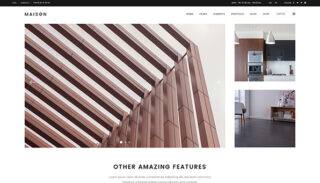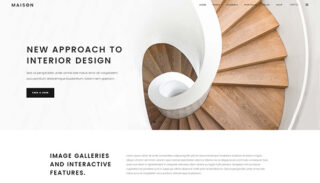




The owners of this home, located in the south shore town of Merrick, NY desired additional living and bedroom space for their growing family. After careful review of the existing layout and the zoning we determined that any logical addition to the home would require a zoning variance. Studio 88 took a refrained approach, adding 350 square feet to the first floor, and another 350 square feet at two different locations on the second floor. The additions were designed in a way which complimented the home while maintaining a unified appearance. After representing the owners at the variance hearing we were happy to report back that the variance passed unanimously.
Client: Private
Location: Merrick, NY
Project Size: 700 sf
Project Team: Studio 88
Date:
2022-04-25